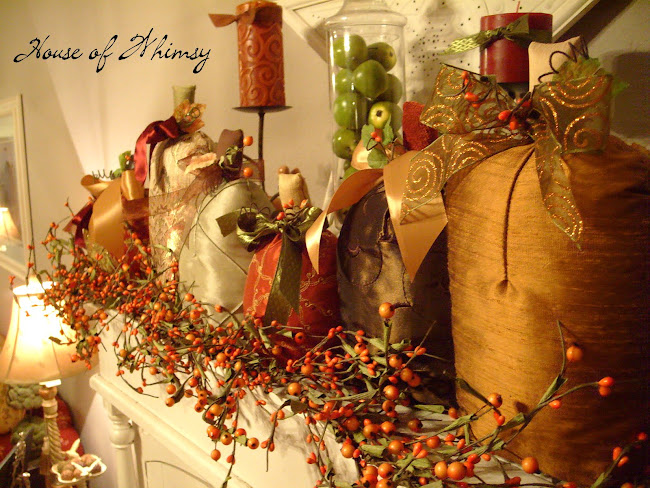The first few pics here are the "before" photos.
The Peninsula (below) came out, opening up the kitchen to the family room and making room for the new island.
Making progress.
Below, subway tiles going in.
The beautiful floor is actually wood laminate we put over the existing laminate floor.
My talented hubby put three Ikea cabinets together to make an island.
Butcher block top also came from Ikea.
Old breakfast nook, below.
Walls now painted grey. The curved bench was made by the hubby from eight chairs, then painted white.
This space below, is the storage area under our stairs. I'm so happy to now have it turned into a pantry I can enter from our kitchen!!
Still need the trim work around the door, but it's coming along.
Now We're trying to decide whether to put a shorter or longer piece of glass in???
Below, is an inspiration pic from 'The Rafter House' Builders in AZ.
All crown molding and subway tile is done now.
Loving the new updated, bright, happy look of our kitchen. Thank you 'Mr. House of Whimsy'...and Ikea !!! : )













































